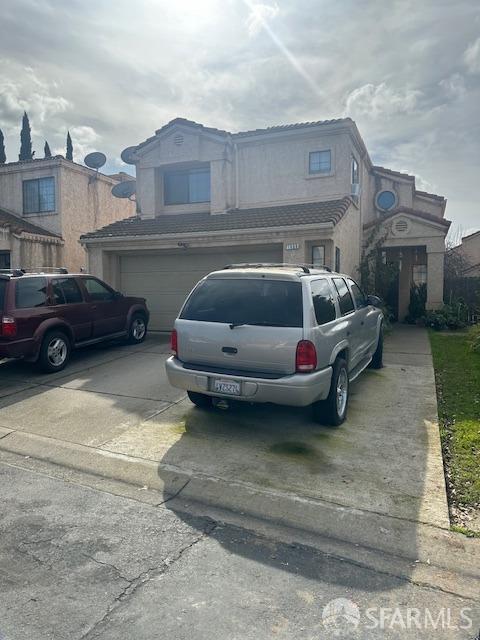$615,888 1008 Burnham Dr Pittsburg CA 94565
4 |
2 Full 1 Half |
1996 Sq Feet
Listing ID
#424009638
Property Type
Residential
Property Style
Contemporary
County
Contra Costa
Neighborhood
RESI_0
Year Built
1990
Days on website
88
Description
Good size Home in a gated river run community. Four Bedrooms and 2.5 bathrooms,hardwood floor,high Ceiling, Property has Solar and Tesla Wall Charger. Information to be provided later.Additional room in the garage .Easy access to freeway 4 and Bart and shopping mall and etc.
Financial Information
List Price:
$ 615888
Property Features
Accessibility Features:
Other
Appliances:
Built-in Gas Oven, Built-in Gas Range, Built-in Refrigerator, Dishwasher, Gas Water Heater, Microwave
Association Features:
Greenbelt, Other, Playground, Trails
Association Fee Frequency:
Monthly
Association Fee Includes:
Common Areas, Other, Recreation Facility
Bath Features:
Shower Stall(s), Split Bath, Tile, Tub w/Shower Over
Construction Materials:
Partial Insulation, Stucco
Cooling:
Central
Dining Room Features:
Formal Room
Driveway/Sidewalks:
Gated, Maintenance Agreement
Electric:
220 Volts, Solar Plumbed
Energy Efficient:
Appliances, Cooling, Doors, Heating, Insulation, Lighting, Roof, Thermostat, Water Heater, Windows
Family Room Features:
Great Room
Fencing:
Back Yard, Fenced
Fireplace Features:
Family Room, Gas Log
Flooring:
Bamboo, Carpet, Linoleum, Tile
Foundation:
Other
Heating:
Central, Fireplace(s), Solar Heating, Solar w/Backup
Interior Features:
Formal Entry, Open Beam Ceiling
Kitchen Features:
Kitchen/Family Combo, Tile Counter
Land Use:
Residential
Laundry Features:
Gas Hook-Up, Hookups Only, In Garage
Living Room Features:
Open Beam Ceiling
Lot Features:
Gated Community, Landscape Front, Low Maintenance, Other
Lower Level:
Dining Room, Family Room, Garage, Kitchen, Living Room, Partial Bath(s), Street Entrance
Other Structures:
Storage
Parking Access:
Side by Side
Parking Features:
Attached, Converted Garage, Covered, Garage Door Opener, Garage Facing Front, Side-by-Side
Parking Type:
On Site (Single Family Only)
Primary Bathroom Features:
Tile, Tub
Primary Bedroom Features:
Closet, Walk-In Closet
Property Condition:
Original, Updated/Remodeled
Remodeled/Updated:
Unknown
Road Responsibility:
Private Maintained Road
Road Surface Type:
Asphalt, Gravel
Roof:
Spanish Tile, Tile
Room Type:
Converted Garage, Dining Room, Family Room, Kitchen, Laundry, Living Room, Primary Bathroom, Primary Bedroom, Primary Bedroom 2+, Storage
School District (County):
Contra Costa
Security Features:
Carbon Mon Detector, Double Strapped Water Heater
Sewer:
Public Sewer, Sewer in Street
Upper Level:
Bedroom(s), Full Bath(s), Primary Bedroom
Utilities:
Cable Available, Electric, Other, Public
View Description:
Other
Water Source:
Public, Water District
Window Features:
Window Coverings, Window Screens
Listed By:Alicia Atienza Statewide Realty
Lic#
Lic#
Contact Buyer Agent
By providing a phone number, you give us permission to call you in response to this request, even if this phone number is in the State and/or National Do Not Call Registry.
Direct link:
https://www.viverealestate.biz/listings/direct/47cd754a2482f85b25d5f42d2f0958e3
Listings on this page identified as belonging to another listing firm are based upon data obtained from the SFAR MLS, which data is copyrighted by the San Francisco Association of REALTORS®, but is not warranted.
All data, including all measurements and calculations of area, is obtained from various sources and has not been, and will not be, verified by broker or MLS. All information should be independently reviewed and verified for accuracy. Properties may or may not be listed by the office/agent presenting the information. The information being provided is for consumers’ personal, non-commercial use and may not be used for any purpose other than to identify prospective properties consumers may be interested in purchasing.
All data, including all measurements and calculations of area, is obtained from various sources and has not been, and will not be, verified by broker or MLS. All information should be independently reviewed and verified for accuracy. Properties may or may not be listed by the office/agent presenting the information. The information being provided is for consumers’ personal, non-commercial use and may not be used for any purpose other than to identify prospective properties consumers may be interested in purchasing.
Last updated: Tuesday, May 14, 2024 1:34 AM




























